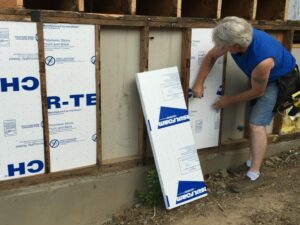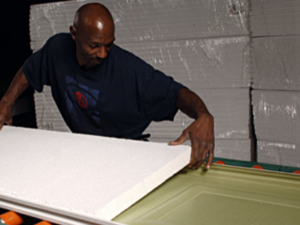Originally posted on FacilityManagement.com
Among commercial and institutional buildings in the U.S., hospitals have the highest energy use intensity (EUI) level, ranking a close second to supermarkets, per U.S. Dept. of Energy (DOE) data. Because they operate 24/7 and are loaded with energy-hungry equipment, it’s no surprise hospitals use huge amounts of energy per square foot. On the other end of the spectrum, K-12 schools rank low for EUI. Even so, facility professionals in both hospitals and schools must find ways to reduce heating and cooling energy use – either to save on operating costs or to meet building codes.
Code Requirements for Continuous Insulation (CI)
Hospital and school building professionals are acutely aware that building codes related to energy use are becoming increasingly stringent. Over the years, these codes have had a dramatic impact on reducing energy consumption. For example, the EUI of commercial buildings is nearly 50 percent less under ASHRAE 90.1-2013 than it was under ASHRAE 90A-1980, according to DOE. That trend has accelerated over time, with EUI dropping especially sharply with the adoption of the 2001 and 2007 versions of ASHRAE 90.1.
Since 2007, ASHRAE 90.1 has required continuous insulation (CI) in most U.S. climate zones. Sixteen states have mandatory statewide commercial energy codes that meet or exceed that standard. California has gone even farther with its Title 24 Energy Efficiency Standards, which call for all new commercial buildings in the state to be zero net energy by 2030.
As a result of all these changes, architects and contractors have had to pay additional attention to creating well-insulated building envelopes.
CI Defined
While it is a somewhat self-explanatory term, continuous insulation is defined in ASHRAE 90.1, Energy Standard for Buildings Except Low-Rise Residential Buildings, as:
“Insulation that is continuous across all structural members without thermal bridges other than fasteners and service openings. It is installed on the interior, exterior, or is integral to any opaque surface of the building envelope.”
Structural framing members, such as studs and joists – whether wood or steel – conduct heat much more readily than does building insulation, so are a substantial path for heat loss. As these members account for a high portion of a wall’s area, the effective R-value of the wall assembly is well below the nominal R-value of insulation installed between the members. CI is explicitly intended to reduce this thermal bridging.
While ASHRAE 90.1 does not specifically call for underslab insulation, project teams interested in high-performance envelopes often also include a continuous layer of rigid foam under floor slabs.
Continue reading for CI options and their features.





