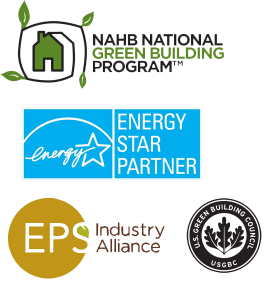Insulfoam Wall System Insulation at Pikes Peak Summit Complex Reaches New Heights
“For purple mountain majesties. Above the fruited plain.” The inspiration behind the familiar lyrics of “America the Beautiful” were derived from Pikes Peak – America’s Mountain. This rugged landmark soars 14,115 feet above sea level, rendering it a Colorado “14er,” a name given to mountains that exceed 14,000 feet in elevation. From the existing Pikes Peak Summit House, 750,000 annual visitors can feast their eyes on the landscape beneath them, a sea of earth-tone colors, winding hiking trails and views of Colorado Springs, Colorado.
Despite the glorious scenery, the mountain’s harsh environment and high influx of visitors eventually wore down the 1964 bunker-style visitor center and made it impractical for frequent tourism. Needing an updated solution for sightseers, the City of Colorado Springs, along with a handful of partner organizations, banded together to replace the existing Pikes Peak Summit House with a new 38,000 square foot building. The facility will house interactive digital displays, restaurants (featuring their legendary hot donuts) and expansive viewing areas.
When ground broke at the Pikes Peak Summit Complex Project in June of 2018, general contractor GE Johnson was immediately met with a wave of design challenges, from treacherous weather to complicated logistics to meeting performance standards determined by the Living Building Challenge (LBC). The LBC—the world’s most rigorous proven performance standard for buildings—envisions a future where all building materials are non-toxic and ecologically restorative. In extreme environments like those of Pikes Peak, a major area of concern for meeting these standards is within the building envelope itself. Knowing that a lot would be asked of the new Summit House’s exterior, Stresscon, the producer of the precast wall panels, selected EPS insulation from Insulfoam to satisfy the high R-value, sustainability and performance requirements.
Robert Hixon, project manager at Stresscon, explained: “We went with Insulfoam because EPS is the only approved building insulation that can meet the strict criteria of the Living Building Challenge. In fact, there are 99 pages of red listed materials that we had to stay away from, so it’s really impressive that EPS delivers high-performance in a clean package.”
 In addition to meeting sustainability requirements imposed by the LBC, Insulfoam’s EPS products provide a high R-value for greater insulating effectiveness. In this case, the wall insulation will ensure the new facility is outfitted to withstand the extreme temperatures that domineer a Colorado mountain peak. Further, because there is no off-gassing from EPS, its R-value will remain stable over its entire service life.
In addition to meeting sustainability requirements imposed by the LBC, Insulfoam’s EPS products provide a high R-value for greater insulating effectiveness. In this case, the wall insulation will ensure the new facility is outfitted to withstand the extreme temperatures that domineer a Colorado mountain peak. Further, because there is no off-gassing from EPS, its R-value will remain stable over its entire service life.
Jason Wood, the Insulfoam Territory Sales Manager on the project, reiterates the R-value benefits that EPS affords: “The colder the environment, the harder and smarter EPS works to deliver a higher R-value. Plus, the customizable nature of our product allows us to deliver R-40 in a single layer, a welcome advantage for crew members working at such a high elevation. In addition to labor savings, applying one layer also keeps material costs down.”
The lightweight, customizable nature of EPS was equally beneficial in easing some of the design team’s more prominent logistical challenges. With major weight restrictions going up the mountain due to drastic climbs and switchbacks, crews were limited to 30,000 pounds of materials per truck. EPS wall insulation, sitting at just 2 pounds and 8.5” thick per layer, doesn’t touch the weight restriction and can be effortlessly loaded in and out of the trucks. Its sleek profile also means crews can save precious storage space once on top of the unusually small job site.
“The logistics took years to work out before a shovel hit the dirt,” said Jason Wood. “The grandness of this project and seeing how Insulfoam can accommodate each need is what makes it so impressive. If the project was at sea level, it might be a more run of the mill job.”
Today, the new Summit Complex is roughly 60% complete and is scheduled to open its doors in May, 2021. With its ability to meet stringent Living Building Challenge requirements, afforded R-value and ultra-lightweight nature, Insulfoam’s EPS wall insulation is sure to support the new visitor’s center at Pikes Peak for years to come.
Project Location: Colorado Springs, CO
Owner: Pikes Peak – America’s Mountain
Architect: RTA Architects & GWWO Architects
General Contractor: GE Johnson
Original Equipment Manager: Stresscon
Insulfoam Wall Products: InsulFoam® IX, 25 psi, 8.5 inches thick, R-40
Here’s a quick video summary of the Pikes Peak Summit Complex and how Insulfoam EPS rigid foam wall insulation was specified to help project designers adhere to Living Building and LEED Silver standards.

